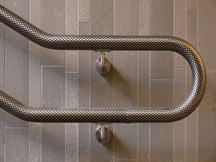When patients visit any medical building, whether it's an orthodontist or an emergency room, they expect to see some level of safety put in place for their well-being. To protect both patients and medical workers as much as possible, some steps must be taken for the building to be set up for success.
Each of these choices about the medical buildings' materials can ensure that the building is capable of being cleaned and maintained well and that it will help protect the health of those who enter it.
1. Intelligent Fire Systems
The most obvious part of building any structure is fire safety. Although you should create the property in a way that makes fires less likely, with better insulation and framing, a good passive fire protection system will take this further by ensuring the building is nearly impossible to burn down.
Fires can happen; there's no way to make them impossible unless you want to remove all electricity, heat, fabric, and paper from a building. Instead, make the building itself resilient, and it will do a better job at fighting off the threat of a fire.
2. Flat Roof Insulation
There's a reason that so many hospitals have flat roofs! Beyond making it available for a helicopter landing pad in case of emergencies, it can also ensure good insulation is put into use. The better the insulation, the lower the chance of mold, pollution, weather, and other impurities making it in through the roof. Flat roof insulation can also be put in thick so that it filters and helps insulate the building as much as possible.
3. A Great HVAC System
From the dampers to the filters: a good HVAC system can make a huge difference. The air quality in a medical building can decide how well the patients can breathe and how clean the air is for the medical professionals who work there. The best approach is to make a system that can cleanly filter as much air as possible while also ensuring that temperature control and reliability are there A hospital can't get too hot or too cold and should be able to maintain a constant temperature as much as possible.
4. Good-Quality Ceiling Tiles
A key factor in many medical office buildings is the need for privacy. Ceiling tiles can help cut down on how far voices travel and inspire a quiet that will surprise anyone in the building. Not only does this increase the amount of privacy that conversations have, but this also means that if a patient is noisy or in pain that the patients around them won't have to hear it as loudly and won't be as disturbed by it.
5. Easy to Clean Flooring
Sanitation is vital when you're working in a medical office. The floors have to be cleaned often and have a lot of use put into them without them wearing down or degrading quickly. As a result, many medical offices turn to faux-wood finishes on linoleum because it allows for the floors to look and seem fancier without the risk of any surface becoming unsanitary. It's important to be careful with these finishes, though; any that replicate wood's grooves and shapes too closely may be leaving small crevices where bacteria can grow.
6. Safety Handrails and Wheelchair Access
Everyone should have access to a medical building if they need it. Building in ramps, elevators, and interior handrails can ensure that it is accessible to someone regardless of their abilities. These can be quick and inexpensive to add to a building, but it's better if it's put into the construction plans to flow with the layout.
This is also where you should plan fire escape layouts. Even if your building doesn't burn down, the smoke can be an important thing to get free of if a fire does happen. Making a clear escape route for every floor is a vital step in the building process.
7. High-Quality Finishings
Everything from the paint to the windows should be high quality. Not only because it will ensure that these items last longer, but also because it means that they'll often be easier to clean and maintain. In addition, avoiding any chance of unsanitary, drafty, or unsafe conditions should be the top priority when planning the construction of any medical building. Otherwise, this could set the future medical business up for many lawsuits that could be expensive and disastrous to face.
Every Medical Space Has To Be Well Thought Out
Having the forethought to go over these steps can change how patients and medical staff view this building. Not only will it ensure that the medical company is safer from lawsuits, but it also keeps patients safe from further illness or infection. At the heart of every medical building is the need to keep patients safe and further their healing and recovery.
Todd Gillman is the content director for the Innovative Building Materials blog and a content writer for the building materials industry. He is focused on helping fellow homeowners, contractors, and architects discover materials and methods of construction that save money, improve energy efficiency, and increase property value.

